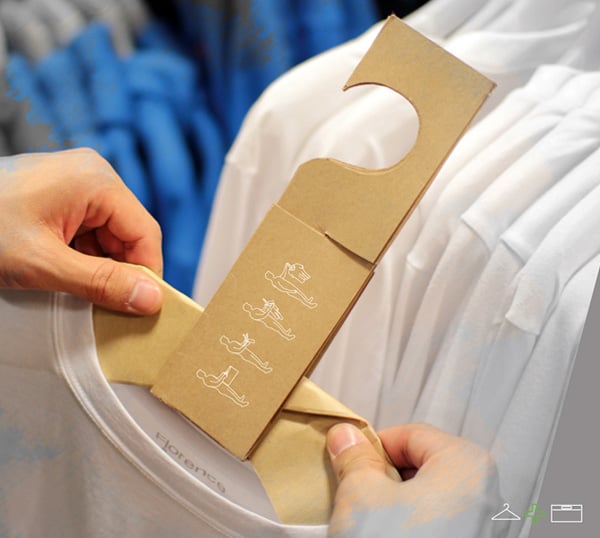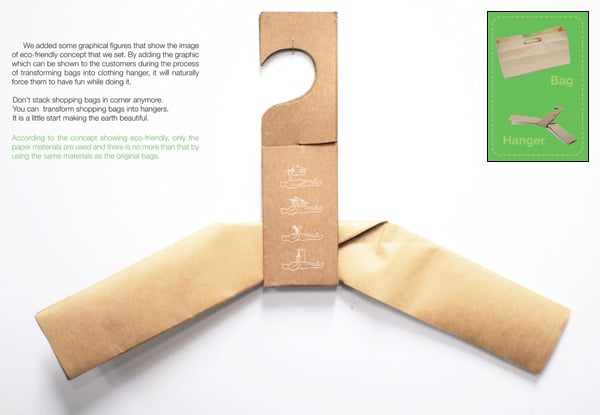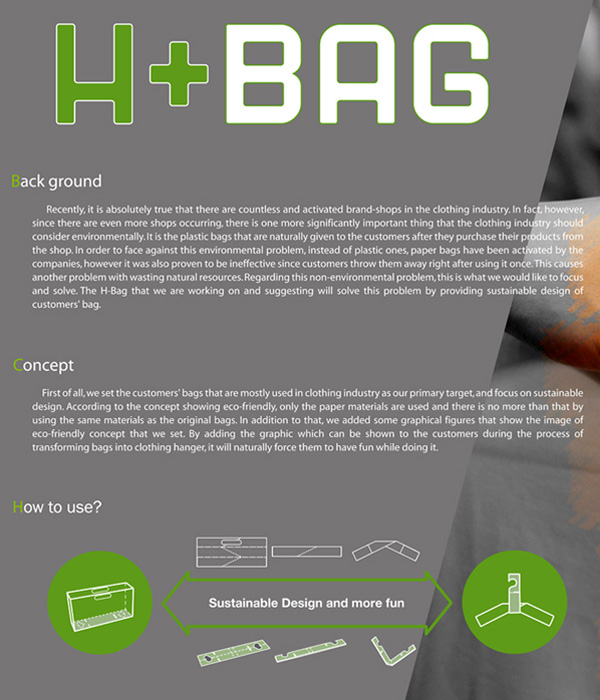26 ago 2012
22 ago 2012
more domes
Echoing the structures of Buckminster Fuller’s Geodesic Domes, Danish Architect
Kári Thomsen and Engineer Ole Vanggaard have created Easy Domes, a series
of quick assembly, low-energy homes! Following the success of the first
Easy Dome home built in 1992 for the Greenland Society on The Faroe Islands, a
number of dome-shaped cottages were erected as tourist getaways.
The unique shape of the Easy Dome, called an icosahedron, is designed to
optimize the amount of interior space inside each home. Made up of
several hexagonal pieced together, the dome hosts a wealth of interior
nooks and crannies, making it stand out from other prefab home designs.
The dome offers individuals the opportunity to build their own high quality homes,
coming with pre-built wooden sections, ready to assemble on either a
concrete or timber plinth. Once on site, the dome houses take only one
day to raise and seal, and for domes less than 500 square feet, no crane
is needed to complete construction. The load construction is extremely
strong and built for extreme weather, including wind speeds of 200 mph
with one meter of wet snow on the roof.
The completed two-floor homes come with living room, kitchen,
bathroom and two bedrooms and are constructed using only sustainable and
recycled materials. The exterior is covered with non-toxic impregnated
pinewood, and the roof is covered with grass. The construction is
ventilated on the exterior and insulated with wood-wool or flax, with
fiber gypsum to cover all installations and cables. The floor is made up
of a plate of reinforced concrete with pressure-resistant insulation
and vitrified gravel underneath. Laying on top of the concrete are
insulation and floorboards. Furthermore, each home is installed with solar panels and a brick stove, both of which are
thermostat-controlled and connected to a water tank. Other renewable
energy systems are also available
With a minimum use of materials, the domes are sustainable, energy
efficient, spacious and cost-efficient. There is also the potential to
erect two or three domes together.
Etiquetas:
arquitectura,
autoconstruible,
buckminister fuller,
domo,
dymaxion,
modular
Eathouse (www.ateliergras.nl)
Etiquetas:
agriculture,
autoconstruible,
autoconstruible. desmontable,
desmontable,
refuncionalizar,
transportable,
vegetables,
vertical garden
vertical aquaponic veggie & fish farm
AQUAPONICS:
Aquaponics is an integrated form of a re-circulating aquaculture
system (usually, freshwater fish farming) and hydroponics. In these
systems, plants within hydroponic components utilize nutrient rich fish
waste as fertilizer. In doing so the plant grow area filters the
wastewater — allowing for its reuse in the fish-rearing component.
This low-cost vertical aquaponic system can grow leafy greens, herbs and
raise fish for a small family year round, and it fits in a 5' by 3'
space. Sean Brady, the
aquaponics projects coordinator at the Center for Sustainable Aquaponics and
Nourish the Planet in
Loveland, Colo., showed us how to build a system from scrap he found
around the greenhouse. We published a
version of this how-to guide at engineeringforchange.org, and it's
one of the good ones, so we'd like to share it with Instructables, too.
What it is
A vertical aquaponic system grows vegetables without soil in columns above a fish tank. By growing vertically, you can produce about twice the amount of plants as you can with a hydroponic system of the same area. One five-foot tower can produce more than 200 heads of lettuce per year. And it uses a small fraction of the water needed to grow crops in soil.
A vertical aquaponic system grows vegetables without soil in columns above a fish tank. By growing vertically, you can produce about twice the amount of plants as you can with a hydroponic system of the same area. One five-foot tower can produce more than 200 heads of lettuce per year. And it uses a small fraction of the water needed to grow crops in soil.
The system puts fish waste to work as fertilizer for crops. A small pump
draws nutrient-rich water from the fish tank to the tops of the
vertical columns. The water trickles down through the roots of the
plants, gathering oxygen from the air as it falls back into the tank. It
releases almost no waste and, because it's soil free, there's no need
for fertilizer or most pesticides.
You do have to replace lost water as needed, power the pump and feed the
fish. Try raising crickets for fish food, or buy them flakes. It might
not be too hard to power one of these pumps with a small solar panel or
some other renewable energy. If anyone has an idea, please share.
Etiquetas:
acciones,
agriculture,
plantas,
vegetables
8 ago 2012
flat tower
The construction of skyscrapers has been an architectural solution for high-density urban areas for almost a century for its ability to combine height with a small footprint. Today there is a constant race between large metropolises and nations to build the tallest structure, but it has been proven that this typology is sometimes not desirable for medium-size cities where skyscrapers destroy the skyline and disrupt the infrastructure of the specific location.The Flat Tower is a new high-density typology that deviates from the traditional skyscraper. It is based on a medium-height dome structure that covers a large area while preserving its beauty and previous function. The dome is perforate with cell-like skylights that provide direct sunlight to the agricultural fields and to the interior spaces. The dome's large surface area is perfect to harvest solar energy and rainwater collection.Community recreational facilities are located at ground level while the residential and office units are in the upper cells. An automated transportation system connects all the units, which are different shapes according to their program. It is also possible to combine clusters of cells to create larger areas for different activities.Although this proposal could be adapted to any medium-size city around the world, it has been designed for the city of Rennes, France, in an old industrial area.
Second Place
2011 Skyscraper Competition
2011 Skyscraper Competition
Yoann Mescam, Paul-Eric Schirr-Bonnans, Xavier Schirr-Bonnans
France
France
Etiquetas:
arquitectura,
design,
domo,
skyscrapper,
urbanism
Suscribirse a:
Entradas (Atom)

















