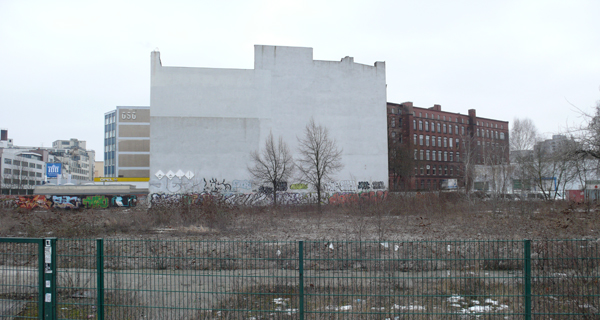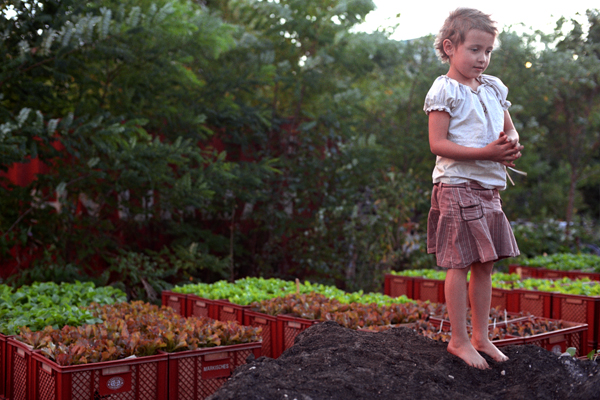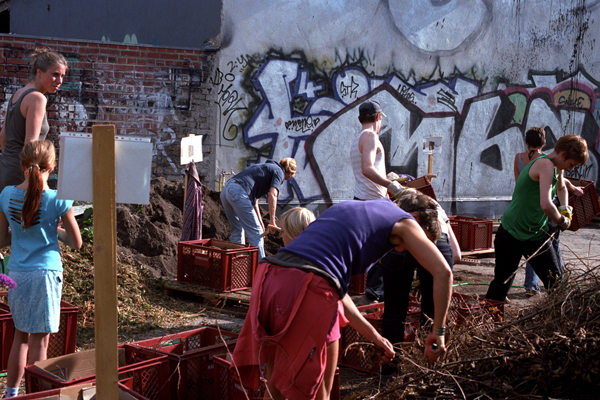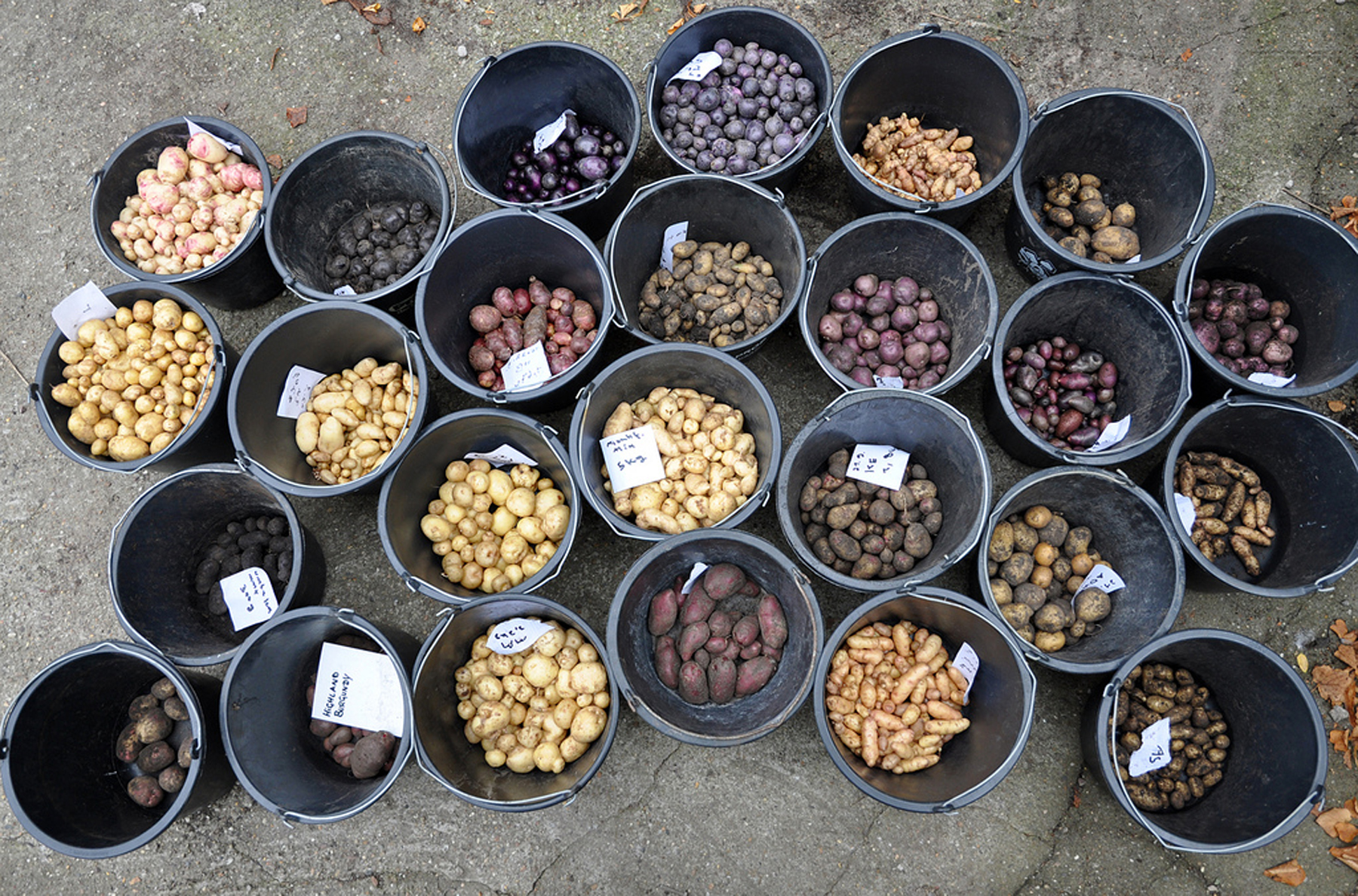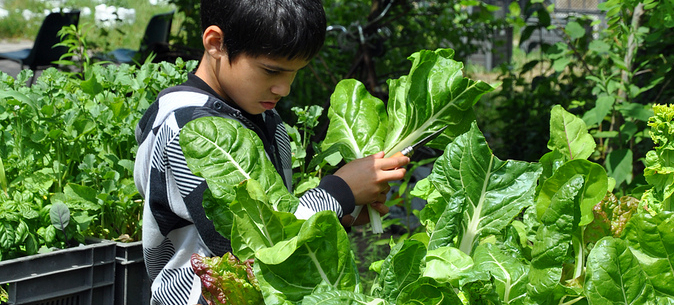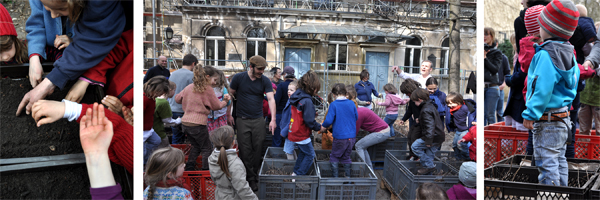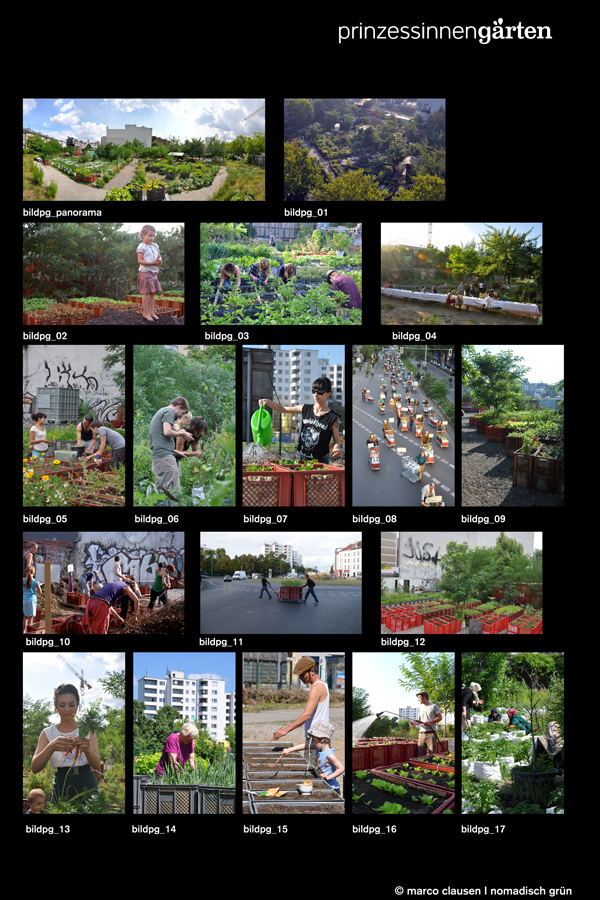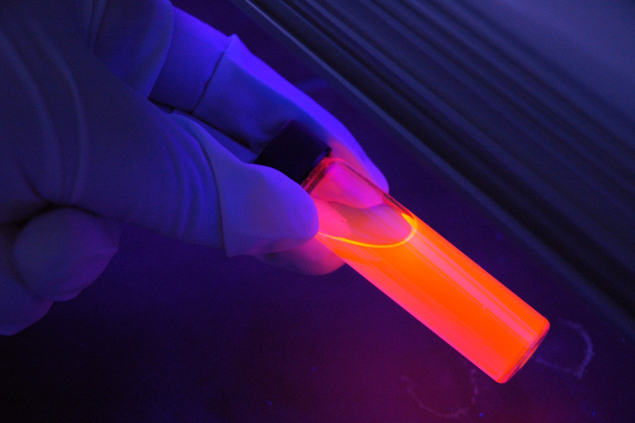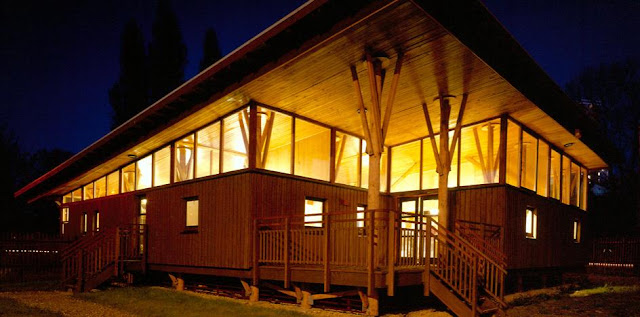Designed by Luis de Garrido, and nominated the best benchmark in residential sustainable architecture in the Americas
Madrid, November 2011.
The SAYAB building complex has been chosen as the most sustainable residential complex in Colombia, having received the Gold Medal in environmental responsibility. Recently it has been nominated for best residential benchmark in sustainable architecture in the Americas.
The prize was awarded by the prestigious "Fundación América Sostenible," which makes SAYAB an international benchmark in sustainable architecture and social housing.
The ambitious project was designed by the architect Luis de Garrido, who has been a longstanding benchmark in sustainable architecture, and was built by the prestigious construction company IC Prefabricados.
The prize was awarded due to the unique characteristics of the project, whose objectives are summarized in the name: SAYAB means "Natural source of life" in Mayan.
Included Features:
● High level of sustainability.
● High level of bioclimatic design heating and cooling systems are not needed.
● Natural lighting and natural ventilation
● Very low energy consumption
● Reduced level of waste produced
● Creation of green spaces that have an area double that of the ground occupied
● Promotes a strong sense of community
● Triple level of security
● Use of non-toxic and biodegradable materials
● Industrialization and prefabrication of all components.
● Use of reusable and repairable components.
● Can be completely dismantled therefore buildings are never demolished.
● Infinite life cycle
● Low maintenance
● Low cost
…………………………………………………………………………………………………………..………………………
Residential SAYAB
Promoter and constructor: IC Prefabricados
Doctor Architect: Luis De Garrido
Cali. Colombia
38.942’75 m2 15.800.000.000 pesos (5.904.300 euros)
…………………………………………………………………………………………………………..………………………
Objectives and Architectural Solutions
SAYAB is located in the neighbourhood of Gratamira in Cali (Colombia). The site is suited for development, and is intended for middle class housing in Colombia (Social housing in Europe). The residential complex consists of 4 large blocks with a total of 345 houses, and various social and commercial centers. There are two basic types of housing: single-storey housing (with a floor area of 72 m2 built), and two-storey houses (with an approximate floor area of 103 m2).
To maximize the allowable floor area, and minimize the impact of the price of soil, floor area has focused on four blocks, with east-west. Each of these blocks is formed, in turn, by the union of two linear blocks, separated by a long covered courtyard. This ensures that direct sunlight can not enter the housing, and therefore prevents overheating by the greenhouse effect.
Each block has two vertical communication centers, and the different buildings can be accessed by perimeter galleries located in the central covered courtyard.
The blocks have a very simple architectural structure, to minimize cost, and to make the most of the process of prefabricated components. Despite this supposed simplicity, no two homes are the same throughout the complex, since all the facades are different every flat has a different balcony. To emphasize this difference, and provide some complexity to the project as a whole, the balconies are painted with different colours.
The blocks have a holes cut out in several spaces that are used as covered patios at different heights (sky courts). They provide transparency to the complex and in addition, these courts generate a fresh microclimate within the building, and encourage neighbours to interact and builds a strong sense of community. The interior of the blocks creates and maintains a large cool air pocket, which runs continuously along the buildings, cooling them in its path.
The residential complex has 4 types of green areas, located in different locations: The exterior, the inner courtyards, perimeter yards between buildings, and the green roofs of the blocks. In total, the green area doubles the surface area of the complex.
The houses are flexible and allow different architectural structures to meet the particular needs of each prospective occupant.
Features
1. High level of sustainability
The design of SAYAB has a high level of sustainability as it faithfully complies with 38 of the sustainable indicators that Luis de Garrido has set in his day to day work as an architect.
1. Optimization of resources (Natural and artificial)
1.1. Use of natural resources
1.2. Use of durable materials
1.3 Use of recovered materials
1.4. Reusability of selected materials
1.5. Level of recyclability
1.6. Capability of repairing materials
1.7. Use of recycled materials
1.8. Recycling possibilities of materials used
1.9. Effective use of the resources employed
2. Reduced power consumption
2.1. Energy consumed in obtaining materials
2.2. Energy used in transporting materials
2.3. Energy used in transporting workforce
2.4. Energy consumed in the construction of the building process
2.5. Energy consumed by the building over its lifetime
2.6. Level of technological adaptation to human needs
2.7. Energy efficiency of bioclimatic architectural design
2.8. Level of buildings thermal inertia.
2.9. Energy consumed in the process of demolition or dismantling of building
3. Promotion of natural energy sources
3.1. Level-based technology using solar energy
3.2. Level of technological utilization of geothermal energy based
3.3. Level technological utilization of renewable energy based on the natural ecosystem
4. Reduction of waste and emissions
3.1. Amount of waste and emissions generated in the production of construction materials
3.2. Amount of waste and emissions generated during the construction process
3.3. Amount of waste and emissions generated in the building maintenance
3.4 Amount of waste and emissions generated in the demolition of buildings
5. Increased quality of life for building occupants
4.1. emissions harmful to the natural ecosystem
4.2. harmful emissions to human health
4.3. Level of disease among building occupants
4.4. Degree of satisfaction and well being of occupants
6. Reduced maintenance and cost of buildings
6.1. Level match between the durability of materials and its functional life cycle
6.2. Resources consumed by the building in daily use
6.3. Energy consumed by the building's technical equipment
6.4. Energy consumed in the building accessibility
6.5. Residual energy consumed by the building when not in use.
6.6. Amount of building maintenance needed
6.7. Amount of treatment needed of emissions and waste generated by the building
6.8. Economic cost of building’s construction
6.9. Social and economic surroundings
2. Bioclimatic High level (No heating or cooling is required)
SAYAB’s design is very special, because the buildings are able to self-regulate heat without the use of heating and cooling devices. The buildings remain at a constant temperature, around 22º - 23º, although the outside temperature in Cali hovers around 30º year round. This is achieved through the use of specific bioclimatic techniques, and improving the thermal inertia of the buildings.
3. Lighting and natural ventilation
The optimal bioclimatic design of the buildings naturally light every room of the housings during the day, therefore artificial lighting is not needed throughout the day.
On the other hand, the materials are breathable, ensuring natural ventilation of every one of the rooms of the building, even when the windows are closed. On the other hand, the complex has a natural ventilation and cooling system, which continuously keep dwellings cool without the use of mechanical devices and energy.
4. Very low energy consumption
The only energy consumed by households is that needed to power appliances and artificial lighting at night. What's more, both appliances and lighting systems are energy efficient.
5. Very low waste generation
The construction of SAYAB was completed using an advanced industrialized system based on prefabricated reinforced concrete panels. This eliminates the production of waste during the construction process.
In addition, SAYAB does not generate any waste or emissions during daily use, with the exception of the small amount of organic waste generated by its occupants. In consideration of this, each block has a Technical Waste Unit, which separates collection of waste for efficient transportation to the plant and treatment.
6. Creation of green areas that double the area of the ground occupied
SAYAB has an area of green zones which doubles the lots size. These green areas are arranged around the space surrounding the buildings, on roofs, in the courtyards and patios at different levels (SkyCourts). More of the land has been returned to nature more than it has been taken away. It is therefore a fitting tribute to the goddess Pachamama.
7. Building strong social relationships
Of all the designed public spaces, semi-public and private spaces has been carried out to to build a strong sense of community among the neighbours. Areas establish social, recreational areas, and meeting areas at different levels of the buildings. Green areas of courtyards, gardens and decks are especially sought out by its occupants.
8. Triple security level
SAYAB has three levels of security. 1) Access to the whole complex by two gates 24 hours a day. 2) Access to each separate block. 3) Access to housing. The garden includes an additional security level, they can be used as nursery and play area for children, with added privacy and security.
9. Use of healthy materials and biodegradable
Every material used, without exception, has been carefully chosen not to damage the health of the people or the environment in any way.
10. Industrialization and prefabrication of every component
The residential complex SAYAB was built using an advanced industrialized process. Every one of its components, without exception, are designed piece by piece, in the factory, and dry-mounted to build the buildings. Even the supporting structure is made out of prefabricated reinforced concrete panels and assembled together.
Precast panels have been designed and manufactured one by one, including rebar, anchors and installations that must be placed inside the panels. Once work starts on these panels they are mounted together at high speed through an ingenious system based on the merger of three metal rods on each of the panel faces. As a result, this creates a flexible dove tail between every panel, resulting in a removable structure with very high thermal inertia and high resistance to earthquakes. The different installations take place within the structural components, so that the assembly of the structure implies, at the same time, the assembly of the entire building.
The industrialization and prefabrication of every component of SAYAB significantly reduced the price, increased the speed of construction, and also achieves the highest possible level of sustainability.
11. Use of reusable and repairable components
Every SAYAB component, including its own supporting structure are prefabricated and dry assembled. Allowing them to be removed, restored, repaired, and re-used as many times as desired.
12. Complete disassembly (buildings never break down)
Due to the industrial and prefabrication system, if desired every component of the building could be removed. Thus, if you ever wanted to move the building, it would not generate any kind of waste and its components could be used to construct the building elsewhere, or could be used to build another type of building.
13. Infinite life cycle
Given the building can be disassembled components can be repaired again and again, or continuously replaced with new ones. The result obtained is that the building could have an indefinite life cycle.
14. Low maintenance
Due to the construction system used, the quality of materials, and the limited number of devices required, the need for building maintenance is minimal. And therefore, minimizes maintenance costs.
15. Low price
Despite the advanced and innovative architectural concept SAYAB, and the enormous number of innovations used, the price of the housing, is identical to that of any other middle class housing with similar characteristics. The sale price of a 72 m2 home is approximately 90 million Colombian pesos. That is, about 35,000 euros.
For all these features, SAYAB has become an international benchmark in sustainable architecture and social housing.
It is a reference to follow and a legacy for future generations.
SAYAB. PREMIADO COMO EL CONJUNTO RESIDENCIAL MAS SOSTENIBLE DE COLOMBIA
Proyectado por Luis de Garrido, y nominado como mejor referente en arquitectura sostenible residencial en América
…………………………..…………………………………………………………………......................................................................................................…………………
Madrid, noviembre 2011.
El complejo SAYAB ha sido elegido como el Conjunto Residencial más sostenible de Colombia, al haber recibido la Medalla de Oro a la responsabilidad medioambiental. Además recientemente ha sido nominado como mejor referente en arquitectura sostenible residencial de toda América.
El premio ha sido otorgado por la prestigiosa “Fundación América Sostenible”, lo que convierte a SAYAB en una referencia internacional en arquitectura sostenible y vivienda social.
El ambicioso conjunto ha sido proyectado por el prestigioso arquitecto Luis De Garrido, uno de los mayores referentes internacionales en Arquitectura Sostenible; y ha sido construido por la prestigiosa empresa IC Prefabricados.
El premio ha sido otorgado debido a las singulares características del conjunto, cuyos objetivos se sintetizan en su propio nombre: SAYAB significa “Fuente natural de vida”, en idioma Maya.
Estas características son las siguientes:
- Alto Nivel sostenible
- Alto nivel bioclimático. No son necesarios sistemas de calefacción, ni de refrigeración
- Iluminación natural y ventilación natural
- Bajísimo consumo energético
- Bajísima generación de residuos
- Generación de zonas verdes con una superficie doble a la del suelo ocupado
- Fomento de las relaciones sociales
- Triple nivel de seguridad
- Utilización de materiales saludables y biodegradables
- Industrialización y prefabricación de todos sus componentes
- Utilización de componentes reutilizables y reparables
- Absoluta desmontabilidad. Los edificios nunca se derribarán
- Ciclo de vida infinito
- Baja necesidad de mantenimiento
- Bajo precio
………………………………………………………………………….……………………………………
Conjunto Residencial SAYAB
Promotor y constructor: IC Prefabricados
Doctor Arquitecto: Luis De Garrido
Cali. Colombia
38.942’75 m2 15.800.000.000 pesos (5.904.300 euros)
………………………………………………………………………………………………………………
Objetivos y Solución Arquitectónica
SAYAB se encuentra ubicado en el barrio de Gratamira, en Cali (Colombia). El solar permite una elevada edificabilidad, y está destinado a vivienda de estrato 4 en Colombia (vivienda Social en Europa). El conjunto residencial está compuesto por 4 grandes bloques, con un total de 345 viviendas, y varios centros sociales y comerciales. Existen dos tipos básicos de viviendas: viviendas de una sola planta (con una superficie construida aproximada de 72 m2 construidos), y viviendas de dos plantas (con una superficie construida aproximada de 103 m2).
Para aprovechar al máximo la edificabilidad permitida, y reducir al máximo la repercusión del precio del solar en las viviendas, la edificabilidad se ha concentrado en 4 bloques, con orientación Este-Oeste. Cada uno de estos bloques esta formado, a su vez, por la unión de dos bloques lineales, separados entre si por un patio longitudinal cubierto. De este modo, se garantiza que la radiación solar directa no pueda penetrar al interior de las viviendas, y por tanto, no se recalienten por efecto invernadero.
Cada bloque dispone de dos núcleos de comunicación vertical, y el acceso a las diferentes viviendas se realiza a través de galerías perimetrales, alrededor del patio central cubierto.
Los bloques tienen una estructura arquitectónica muy sencilla, con el fin de reducir al máximo los costes, y sacar el máximo rendimiento al proceso de prefabricación de sus componentes. A pesar de esta pretendida sencillez, no hay dos viviendas iguales en todo el complejo, ya que todas las fachadas son distintas entre sí, y por lo tanto, todas las viviendas tienen balcones diferentes. Para acentuar esta diferencia, y proporcionar cierta complejidad al conjunto, los balcones se han pintado con colores diferentes.
Los bloques están perforados por varios sitios de la fachada, a modo de patios cubiertos a diferentes alturas, que proporcionan transparencia al conjunto. Además, estos patios generan un conjunto de microclimas frescos en el edificio, y potencian las relaciones vecinales y de convivencia (sky courts). El interior de los bloques genera y mantiene una gran bolsa de aire fresco, que recorre de forma continua todas las viviendas, refrescándolas a su paso.
El complejo residencial tiene 4 tipos de zonas verdes, ubicadas en lugares diferentes: El espacio exterior de los bloques, los patios interiores de los bloques, los patios perimetrales entre las viviendas, y las cubiertas de los bloques. En total, la superficie de zonas verdes duplica a la superficie del solar.
Las viviendas son flexibles, y permiten diferentes estructuras arquitectónicas, para satisfacer las necesidades particulares de cada posible ocupante.
Características generales
1. Alto nivel sostenible
El diseño de SAYAB tiene un elevadísimo nivel sostenible, ya que su diseño cumple fielmente con los 38 indicadores sostenibles que Luis De Garrido ha establecido en su quehacer profesional habitual.
1. Optimización de recursos. Naturales y artificiales
1.1. Nivel de utilización de recursos naturales
1.2. Nivel de utilización de materiales duraderos
1.3. Nivel de utilización de materiales recuperados
1.4. Capacidad de reutilización de los materiales utilizados
1.5. Nivel de utilización de materiales reutilizables
1.6. Capacidad de reparación de los materiales utilizados
1.7. Nivel de utilización de materiales reciclados
1.8. Capacidad de reciclaje de los materiales utilizados
1.9. Nivel de aprovechamiento de los recursos utilizados
2. Disminución del consumo energético
2.1. Energía consumida en la obtención de materiales
2.2. Energía consumida en el transporte de materiales
2.3. Energía consumida en el transporte de la mano de obra
2.4. Energía consumida en el proceso de construcción del edificio
2.5. Energía consumida por el edificio a lo largo de su vida útil
2.6. Nivel de adecuación tecnológica para la satisfacción de necesidades humanas
2.7. Eficacia energética del diseño arquitectónico bioclimático
2.8. Nivel de inercia térmica del edificio
2.9. Energía consumida en el proceso de derribo o desmontaje del edificio
3. Fomento de fuentes energéticas naturales
3.1. Nivel de utilización tecnológica a base de energía solar
3.2. Nivel de utilización tecnológica a base de energía geotérmica
3.3. Nivel de utilización tecnológica a base de energías renovables por el ecosistema natural
4. Disminución de residuos y emisiones
4.1. Nivel de residuos y emisiones generadas en la obtención de materiales de construcción
4.2. Nivel de residuos y emisiones generadas en el proceso de construcción
4.3. Nivel de residuos y emisiones generadas en el mantenimiento de los edificios
4.4. Nivel de residuos y emisiones generadas en el derribo de los edificios
5. Aumento de la calidad de vida de los ocupantes de los edificios
5.1. Emisiones perjudiciales para el ecosistema natural
5.2. Emisiones perjudiciales para la salud humana
5.3. Numero de enfermedades de los ocupantes del edificio
5.4. Grado de satisfacción y bienestar de los ocupantes del edificio
6. Disminución del mantenimiento y coste de los edificios
6.1. Nivel de adecuación entre la durabilidad de los materiales y su ciclo de vida funcional
6.2. Recursos consumidos por el edificio en su actividad cotidiana
6.3. Energía consumida por el equipamiento tecnológico del edificio
6.4. Energía consumida en la accesibilidad al edificio
6.5. Energía residual consumida por el edificio cuando no está ocupado
6.6. Nivel de necesidad de mantenimiento en el edificio
6.7. Nivel de necesidad de tratamiento de emisiones y residuos generados por el edificio
6.8. Coste económico en la construcción del edificio
6.9. Entorno social y económico
2. Alto nivel bioclimático. No son necesarios sistemas de calefacción, ni de refrigeración
El diseño de SAYAB es muy especial, ya que los edificios son capaces de autorregularse térmicamente sin necesidad de utilizar artefactos mecánicos de acondicionamiento térmico. El edificio mantiene estable, y en todo momento, una temperatura media de unos 22º - 23º, a pesar de que la temperatura exterior en Cali oscila alrededor de 30º todos los días del año. Ello se ha logrado mediante la utilización de ciertas estrategias bioclimáticas, e incrementando al máximo la inercia térmica de los edificios.
3. Iluminación natural y ventilación natural
El optimo diseño bioclimático de los edificios permite la iluminación natural de todas las estancias de las viviendas, mientras luzca el sol. Por tanto, ningún espacio necesita iluminación artificial durante el día.
Por otro lado, los materiales utilizados son transpirables, lo que asegura la ventilación natural de todas las estancias de las viviendas, aun cuando estén cerradas las ventanas. Por otro lado, el conjunto dispone de un sistema natural de ventilación y de refresco continuado, que mantiene continuamente frescas las viviendas, sin necesidad de artefactos tecnológicos, y sin ningún consumo energético.
4. Bajísimo consumo energético
La única energía que consumen las viviendas es la necesaria para alimentar los electrodomésticos y para la iluminación artificial nocturna. Por si fuera poco, tanto los electrodomésticos, como los sistemas de iluminación son de alta eficiencia energética.
5. Bajísima generación de residuos
Para la construcción de SAYAB se ha utilizado un avanzado sistema industrializado a base de paneles prefabricados de hormigón armado. Ello ha permitido que no se generen residuos durante el proceso de construcción del edificio.
Por otro lado, SAYAB no genera ningún tipo de residuos ni de emisiones durante su uso diario, a excepción de los pocos residuos orgánicos y domésticos que se puedan generar por sus ocupantes. A este respecto, cada bloque cuenta con una Unidad Técnica de Basuras, que permite la recogida selectiva de residuos, para su eficaz transporte y tratamiento en planta.
6. Generación de zonas verdes con una superficie doble a la del suelo ocupado
SAYAB cuenta con una superficie de zonas verdes que duplica la superficie del solar. Las zonas verdes se han dispuesto en todo el espacio circundante a los edificios, en las cubiertas, en los patios interiores y en los patios a distintos niveles (Sky Courts). De este modo se ha devuelto a la Naturaleza mucho más de lo que se le ha arrebatado. Se trata por tanto de un merecido tributo a la diosa Pachamama.
7. Fomento de las relaciones sociales
El diseño de todos los espacios públicos, semipúblicos y privados se ha realizado con el fin de optimizar las relaciones sociales de los vecinos. Se han establecido zonas sociales, zonas de recreo, y zonas de encuentro a diferentes niveles de los edificios. Son especialmente deseadas las zonas verdes de los patios interiores, y las cubiertas ajardinadas.
8. Triple nivel de seguridad
SAYAB cuanta con un triple nivel de seguridad. 1) el acceso al conjunto a través de dos porterías con vigilancia las 24 horas del día. 2) el acceso a cada bloque por separado. 3) el acceso a las viviendas. Las cubiertas ajardinadas garantizan una seguridad adicional, por lo que sirven de guardería y zona de juegos para los niños, con una seguridad y privacidad adicional.
9. Utilización de materiales saludables y biodegradables
Todos los materiales, sin excepción alguna, han sido cuidadosamente elegidos para que no dañen en absoluto ni a la salud de las personas, ni al medio ambiente.
10. Industrialización y prefabricación de todos sus componentes
El conjunto residencial SAYAB ha sido construido utilizando un avanzado sistema industrializado. Todos sus componentes, sin excepción, han sido diseñados uno a uno, realizados en fabrica, y montados en seco para construir los edificios. Incluso la estructura portante se ha realizado a base de paneles prefabricados de hormigón armado, ensamblados entre sí.
Los paneles prefabricados han sido diseñados y fabricados uno a uno, incluyendo el armado, los anclajes y todas las instalaciones que deben discurrir en su interior. Una vez en obra estos paneles se montan entre sí, a gran velocidad, mediante un ingenioso sistema basado en la unión de tres varillas metálicas existentes en cada una de sus caras. Como resultado se genera un empresillado flexible entre todos los paneles, dando lugar a una estructura desmontable, de altísima inercia térmica, y con alta resistencia a los movimientos sísmicos. Las diferentes instalaciones discurren en el interior de los componentes estructurales, por lo que el montaje de la estructura implica, al mismo tiempo, el montaje de todas las instalaciones del edificio.
La industrialización y prefabricación de todos los componentes de SAYAB le ha permitido, una reducción importante de su precio, una enorme rapidez de construcción, y además, lograr el máximo nivel de sostenibilidad posible.
11. Utilización de componentes reutilizables y reparables
Todos los componentes de SAYAB, incluso su propia estructura portante, son prefabricados y montados en seco. Ello permite que se puedan desmontar, recuperar, reparar, y vuelto a utilizar, tantas veces como se desee.
12. Absoluta desmontabilidad. Los edificios nunca se derribarán
Debido al sistema industrializado y prefabricado utilizado, si se deseara, se podrían desmontar todos los componentes de los edificios. De este modo, si alguna vez se deseara desmontar el edificio, no se generaría ningún tipo de residuos, y sus componentes se podrían utilizar para construir el edificio en otro lugar, o se podrían utilizar para la construcción de otro tipo de edificio.
13. Ciclo de vida infinito
Como los componentes se pueden desmontar, se podrían reparar, una y otra vez, o ser sustituidos por otros nuevos, de forma continuada. Como resultado se obtendría que el edifico podría tener un ciclo de vida indefinido.
14. Baja necesidad de mantenimiento
Debido al sistema constructivo utilizado a la calidad de los materiales, y a la poca cantidad de artefactos necesarios, la necesidad de mantenimiento de los edificios es mínima. Y por tanto, se reduce al máximo el coste del mantenimiento.
15. Bajo precio
A pesar del avanzado e innovador concepto arquitectónico de SAYAB, y a la enorme cantidad de innovaciones utilizadas, el precio de las viviendas, es idéntico a las de cualquier otra vivienda de estrato cuatro, de características similares. El precio de venta de las viviendas de 72 m2 es de unos 90 millones de pesos colombianos. Es decir, unos 35.000 euros.
Por todas estas características, SAYAB se ha convertido en una referencia internacional en arquitectura sostenible y vivienda social.
Un referente a seguir y un legado para las generaciones venideras.
